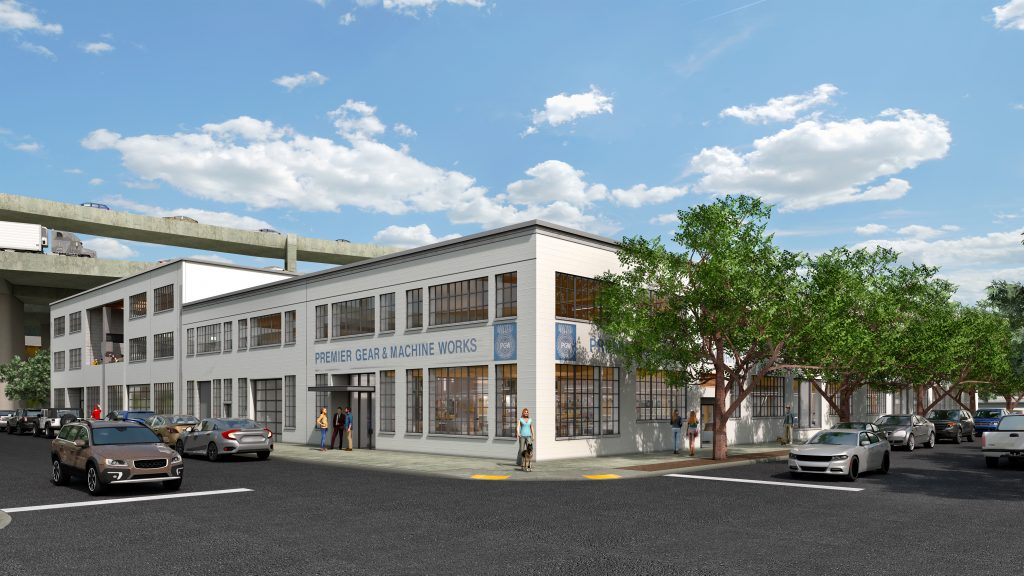Company
This article has been reposted with permission from the author, John Kulla of the Daily Journal of Commerce.

A 97-year-old single-story warehouse slightly north of Portland’s Pearl District has received several renovations over the years. The latest one might be the most extensive.
The Premier Gear & Machine Works building, on nearly a full block bounded by Northwest 17th & 18th avenues and Savier and Thurman streets, is being gutted and transformed into creative office space. Sturgeon Development Partners is the developer. The project team includes LRS Architects, Lorentz Bruun Construction and Catena Consulting Engineers.
“Overall it’s an addition, square foot wise because we’re adding a second level,” Lorentz Bruun Construction project engineer Mark Drahota said. “Right now it’s about 40,000 square feet, and with the second level we’re going to add roughly 15-20,000 more square feet, so it will be roughly 60,000 square feet when it’s all said and done.”
The adaptive reuse project included a substantial seismic upgrade. Steel, buckling-restrained brace frames and shear walls were installed to connect the roof to the rest of the building.
The outside of the building is not going to experience wholesale change. That’s reserved for the interior, where crews are adding a mezzanine level, new entrances, new windows for the south side of the building and a large covered outdoor terrace.
The new design incorporates the building’s original features and pays tribute to the legacy through the additional space, which is being constructed with heavy timber – mainly glulam beams and columns and Douglas fir car decking flooring on the mezzanine level.
An elevated sky-bridge will connect the north and south halves of the mezzanine level, while an outdoor patio for tenant use will be notched into the building on the south side.
Construction crews are continuing to encounter remnants of previous building expansions, Drahota said.
“As we’ve dug into the building we’ve found different issues, old-school stuff,” he said. “That’s definitely been the biggest challenge.”
Different construction types were used for each projects, leading to some unique discoveries last summer during the demolition and abatement phase.
“There was asbestos abatement and little bit of lead abatement, but not very much,” Drahota said. “It was mostly just warehouse space, but there was some existing office space that had some stuff we had to do. But it definitely had to be taken care of. It was a lot of work to remove all the existing beams and clear the space.”
The building’s south side featured newer concrete tilt panels, but the older north side was mostly board-formed with a heavy timber interior. The latter featured some hefty 14-inch-by-30-inch solid Douglas fir beams carved from old growth that is long since gone.
“It’s a menagerie of styles,” Lorentz Bruun project superintendent Bruce Fabian said.
Approximately 150 window openings had to be cut into the existing concrete exterior walls as part of demolition, according to Fabian.
“At one we had four saws running at one time just to make schedule,” he said.
The there are vintage overhead gantry cranes, include at least three that formerly graced the warehouse. One will remain on its rails as a reminder of earlier times.
“A lot of the crane rails were supported by timbers, as well, an we actually left some of those existing crane rails up,” Drahota said.
But now, carpenters with Framing Force of Molalla are installing the last of the car decking flooring and glulam beams, while mechanical, electrical and plumbing subcontractors prep for rough-in work. Crews with Nuwave Concrete of Forest Grove are also on site finished the massive new floor slab.
Other members of the project team include: Humber Design Group, which performed civil engineering; MFIA Inc., which carried out MEP design and engineering; and Shapiro Didway Landscape Architecture.
Project completion is schedule for June 2020, although the COVID-19 pandemic could lead to that date changing.


